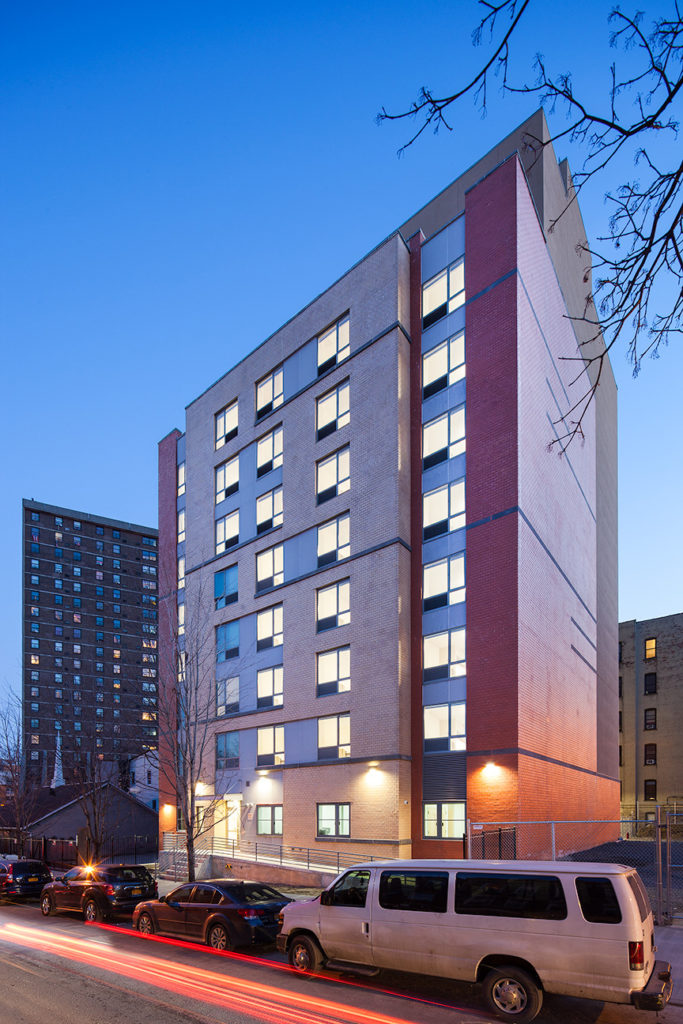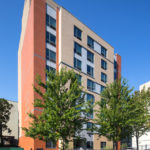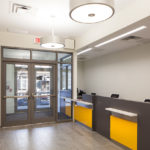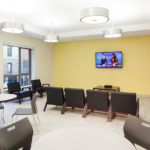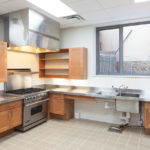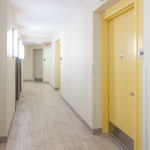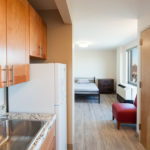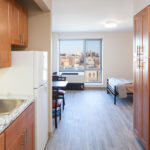A 10-story supportive housing with over 50,250 sq. ft. of community facility space and 86 single room occupancy units averaging 350 sq. ft.
There are 55 apartments for formerly homeless adults living with mental illness and 31 units for low-income residents, with priority given to veterans.
Incorporating accessible and universal design concepts to ensure maximum accessibility and usability for older and disabled residents, each apartment has an open, contemporary feel and abundant natural light.
The ground floor has offices for social services, as well as bike storage, a dining room, facility kitchen, lounge area, and 2 apartments. There are 7-10 units on each of the upper floors.
Monica’s former partner, Warren Gran, FAIA, contributed to the initial design phase of the project.
PROJECT A 10-story supportive housing and services community facility space.
LOCATION 316 East 162th Street, Bronx, NY
CLIENT Urban Pathways, Inc.
FUNDING NYC Dept. of Housing Preservation & Development.
SERVICES Architectural design, project management, and construction administration.
STATUS Completed.
What our clients have to say...
"MONICA LOPEZ ARCHITECT, LLC. provides a professional, creative, solutions-oriented, and effective service. With Ms. Lopez's personal involvement and her talented staff's attention to details behind your project expect nothing short of a successfully and efficiently managed project from concept to design, permitting, cost management, construction, final approvals, and delivery of your building to you"
Shahram Lotfi, Principal in Charge
EMTG Consultants Inc., Consulting Engineers
