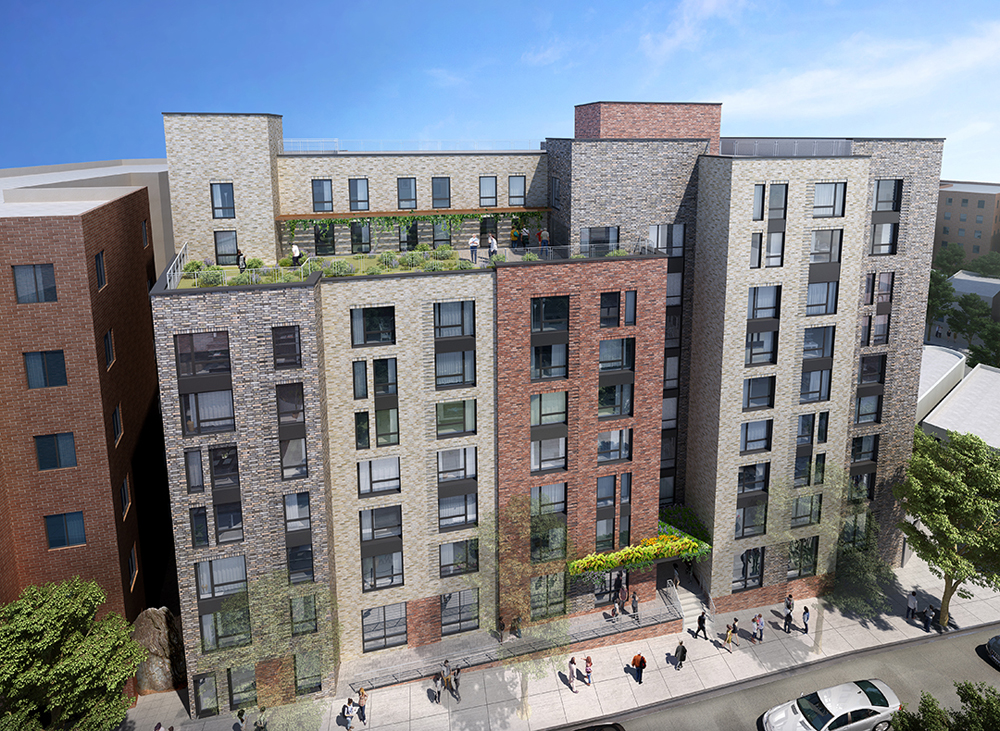Wisdom House will consist of 124 units of affordable senior housing, 3,255 square feet of community space, 1,895 square feet of social services space, a 1,900 square foot green roof and a 5,000 square foot landscaped backyard.
Our proposed design efforts focus on the importance of creating a true home for its senior inhabitants. We concentrated on developing elements that create a unique and yet familiar urban setting. The facade design breaks down the 150 linear feet of street wall into multiple "blocks", not only to achieve a pedestrian scale along this 9-story building, but to create a sense of individuality in language for each section.
The remainder of the residential spaces are designed following the Universal Design Principles: Equity, Flexibility, Simplicity, Perceptibility and Accessibility Guidelines.
The cornerstone of our design is the idea that architecture can create deep and meaningful impact onto individuals' lives. Our design strives to fit into the context of the Bronx, whilst providing a unique and timeless aesthetic.
PROJECT 9-story, 84,855 SF, 124-unit building was submitted to NYC HPD 97 West 169th Street RFP on April 4th, 2019. The proposal was prepared in association with IMC Architecture DPC.
The proposal responds to the Housing New York Plan which commits to building or preserving 200,000 affordable homes by 2024, with a residential affordable development for seniors at a city owned parcel.
LOCATION 97 West 169th Street, Bronx, NY
CLIENT/DEVELOPER Comunilife Inc / The NRP Group LLC
FUNDING NYC HPD
STATUS NYC HPD RFP Submitted 04/05/2016, Award Pending
Words of Wisdom
"By wisdom a house is built, and through understanding it is established. Through knowledge its rooms are filled with rare and beautiful treasures"
-Proverbs 24:3-4
"Aging is not 'lost youth' but a new stage of opportunity and strength."
-Betty Freidan


